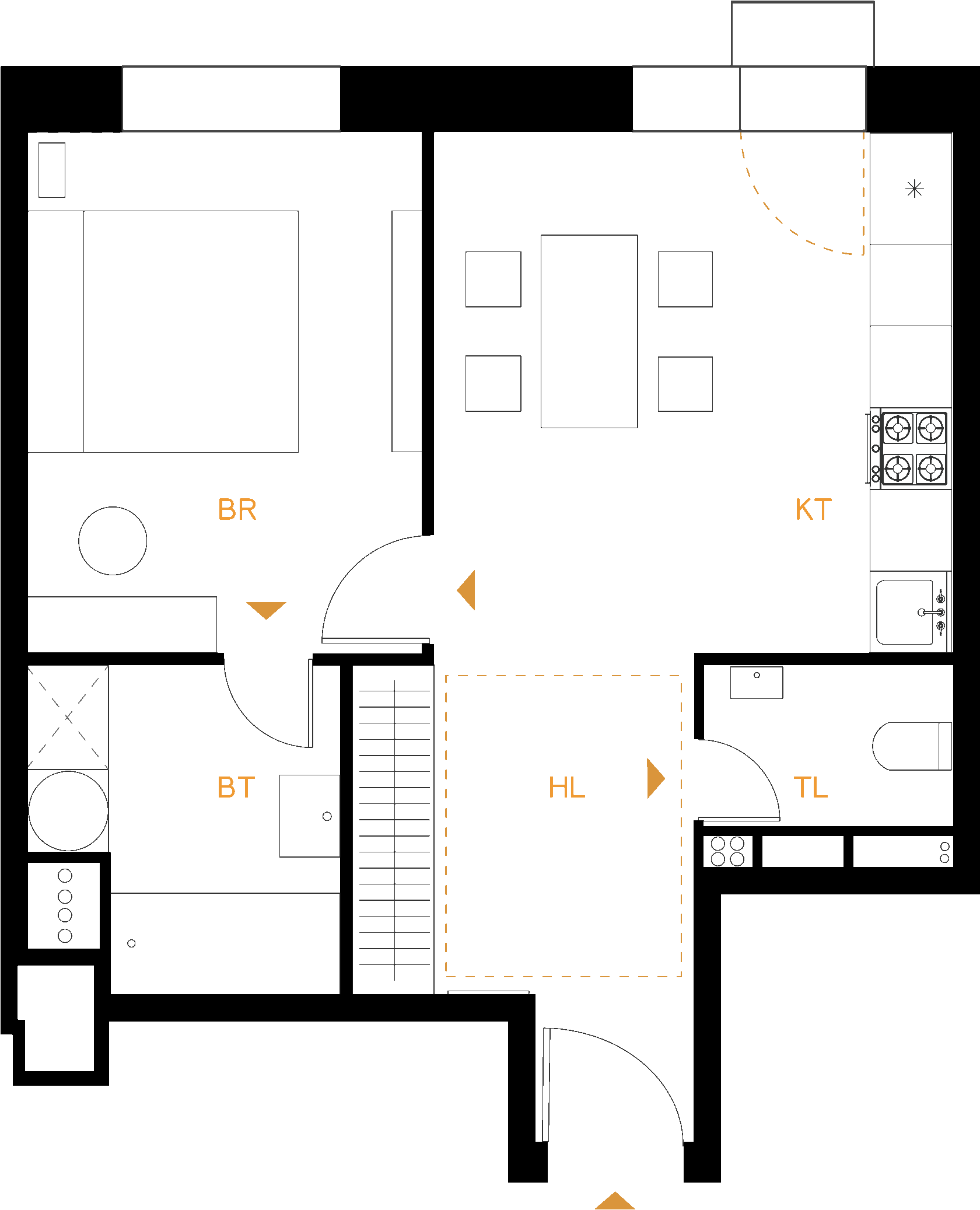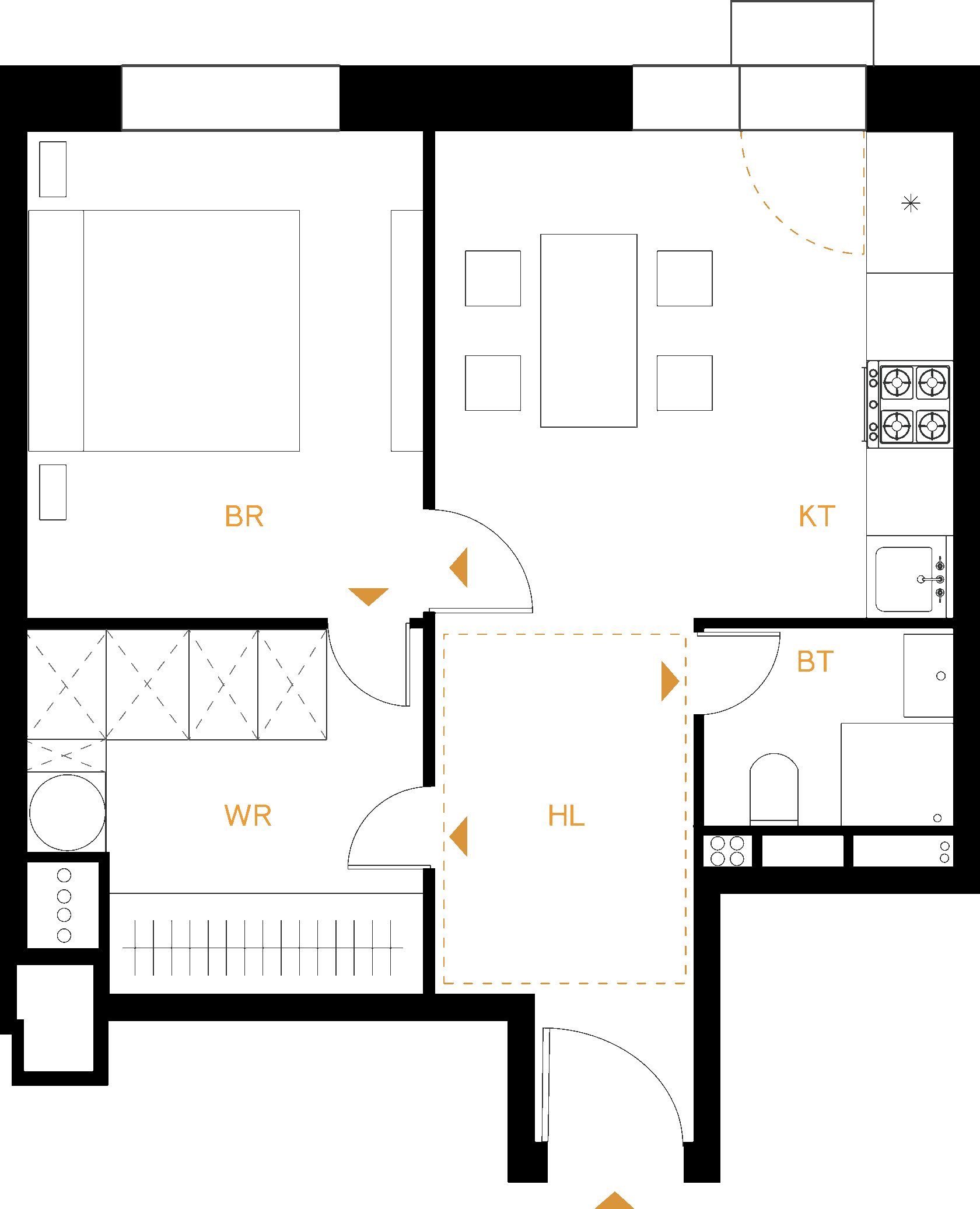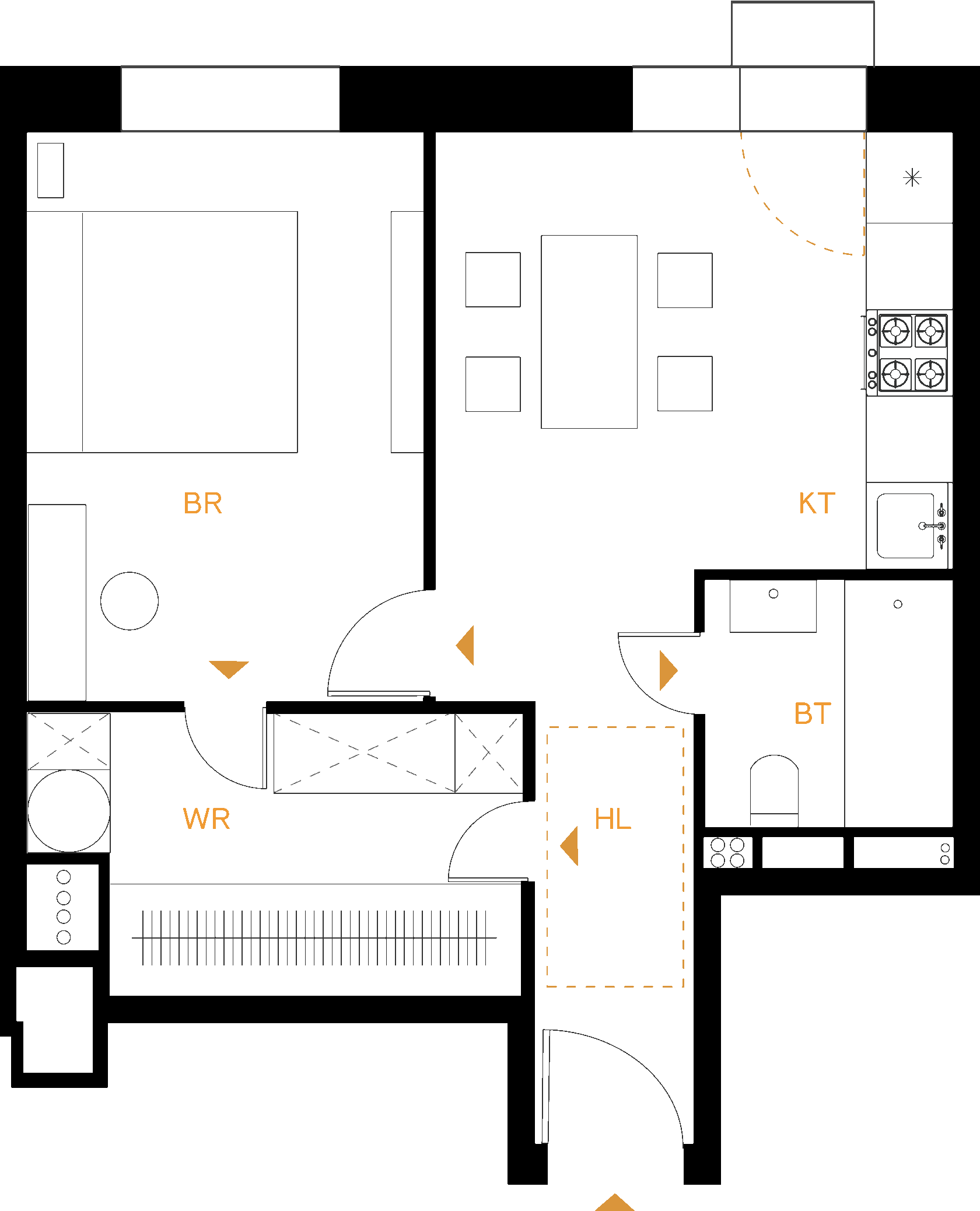KHIMKI, Moscow
planning concept

The space of 40 sq.m. is located on the second floor of a modern residential complex. The absence of internal load-bearing walls and the well-proportioned layout allow for multiple options in functional zoning.
planning concept

Option 1
the layout includes two bathrooms. A compact one in the hallway area allows for a more spacious kitchen. The private area features a bedroom, a workspace and a bathroom with a laundry area.
planning concept

Option 1

room schedule
HL
KT
BR
BT
tl
KT
BR
BT
tl
hall
kitchen
bedroom
bathroom
toilet
kitchen
bedroom
bathroom
toilet
7,2
14,4
11,6
4,9
2,0
14,4
11,6
4,9
2,0
planning concept

sq.m
sq.m
sq.m
sq.m
sq.m
sq.m
sq.m
sq.m
sq.m
Option 1

planning concept

Option 2
The second planning solution focuses on storage systems - a dressing room with two entrances: from the hallway and from the bedroom. There is also a laundry block located there. The solution also provides for a small hallway area and a bathroom with a shower.
planning concept

Option 2

room schedule
HL
KT
BR
BT
wr
KT
BR
BT
wr
Hall
kitchen
bedroom
bathroom
wardrobe
kitchen
bedroom
bathroom
wardrobe
6,3
13,3
10,7
2,7
7,0
13,3
10,7
2,7
7,0
planning concept

sq.m
sq.m
sq.m
sq.m
sq.m
sq.m
sq.m
sq.m
sq.m
Option 2

planning concept

Option 3
The third layout option also accommodates to place a walk-in closet with a laundry area. This configuration provides a space for a workplace in the private area and allows for a bathtub in the bathroom.
planning concept

Option 3

room schedule
HL
KT
BR
BT
wr
KT
BR
BT
wr
hall
kitchen
bedroom
bathroom
wardrobe
kitchen
bedroom
bathroom
wardrobe
3,5
14,0
12,2
3,5
6,8
14,0
12,2
3,5
6,8
planning concept

sq.m
sq.m
sq.m
sq.m
sq.m
sq.m
sq.m
sq.m
sq.m
Option 3

CONTACTS
MOSCOW
© 2024 Design bureau Atmosphere. All rights reserved
© 2024 Design bureau Atmosphere. All rights reserved
