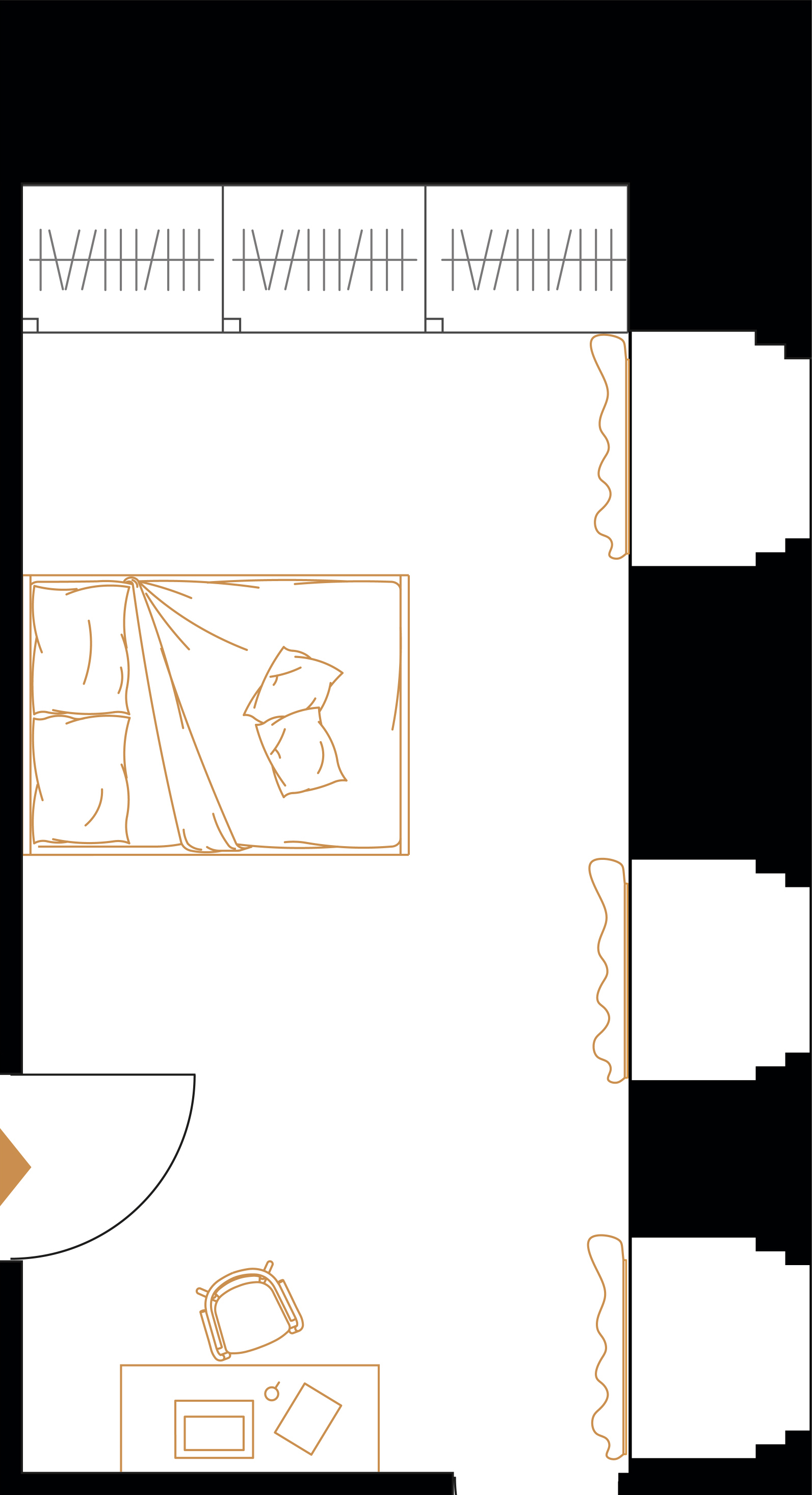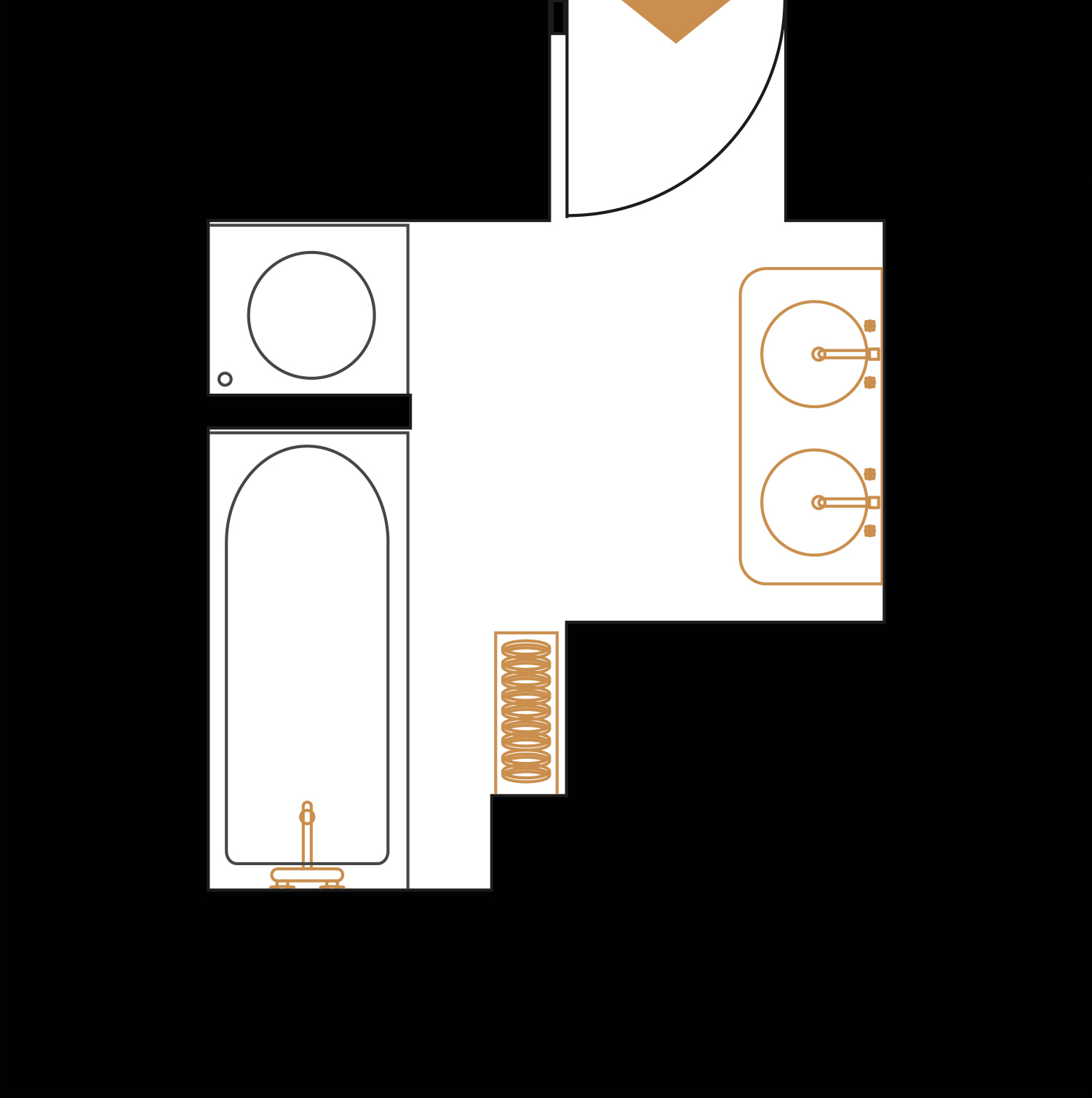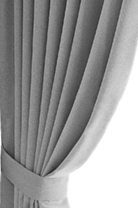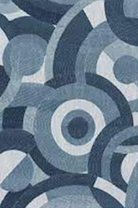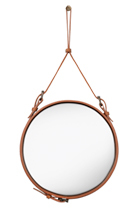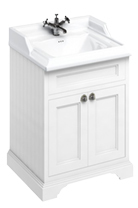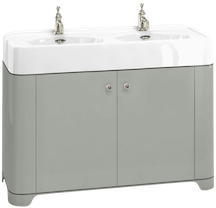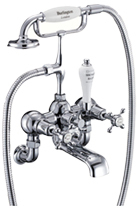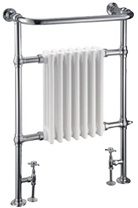VOZNESENSKY, Moscow
The space is located on the elevated ground floor of a building within the ensemble of tenement houses commissioned by M.V. Pustoshkina and built in 1910, designed by renowned Moscow architect I.A. Ivanov-Shits.
These tenement buildings were fully reconstructed in the 2000s, preserving the historical facades andinterior decorative elements.
These tenement buildings were fully reconstructed in the 2000s, preserving the historical facades andinterior decorative elements.
This ensemble of buildings is surrounded by notable architectural landmarks:
Nearby is the estate of duke P.A. Vyazemsky, a writer and friend of A.S. Pushkin, where, in 1826, the poet read the play “Boris Godunov”;
across the way, between Voznesensky and Bryusov lanes, stands the Anglican Church of St. Andrew, built in 1884 in the Victorian Gothic style designed by R.N. Freeman.
Nearby is the estate of duke P.A. Vyazemsky, a writer and friend of A.S. Pushkin, where, in 1826, the poet read the play “Boris Godunov”;
across the way, between Voznesensky and Bryusov lanes, stands the Anglican Church of St. Andrew, built in 1884 in the Victorian Gothic style designed by R.N. Freeman.
room schedule
HL
KT
BR LIB
MR
m-br
sr
tl
bt
KT
BR LIB
MR
m-br
sr
tl
bt
hall
kitchen
bedroom & library
man's room
master bedroom
shower room
guest toilet
bathroom
kitchen
bedroom & library
man's room
master bedroom
shower room
guest toilet
bathroom
29,8
10,5
25,7
27,0
23,1
6,0
1,9
6,0
10,5
25,7
27,0
23,1
6,0
1,9
6,0
sq.m
sq.m
sq.m
sq.m
sq.m
sq.m
sq.m
sq.m
sq.m
sq.m
sq.m
sq.m
sq.m
sq.m
sq.m
General concept

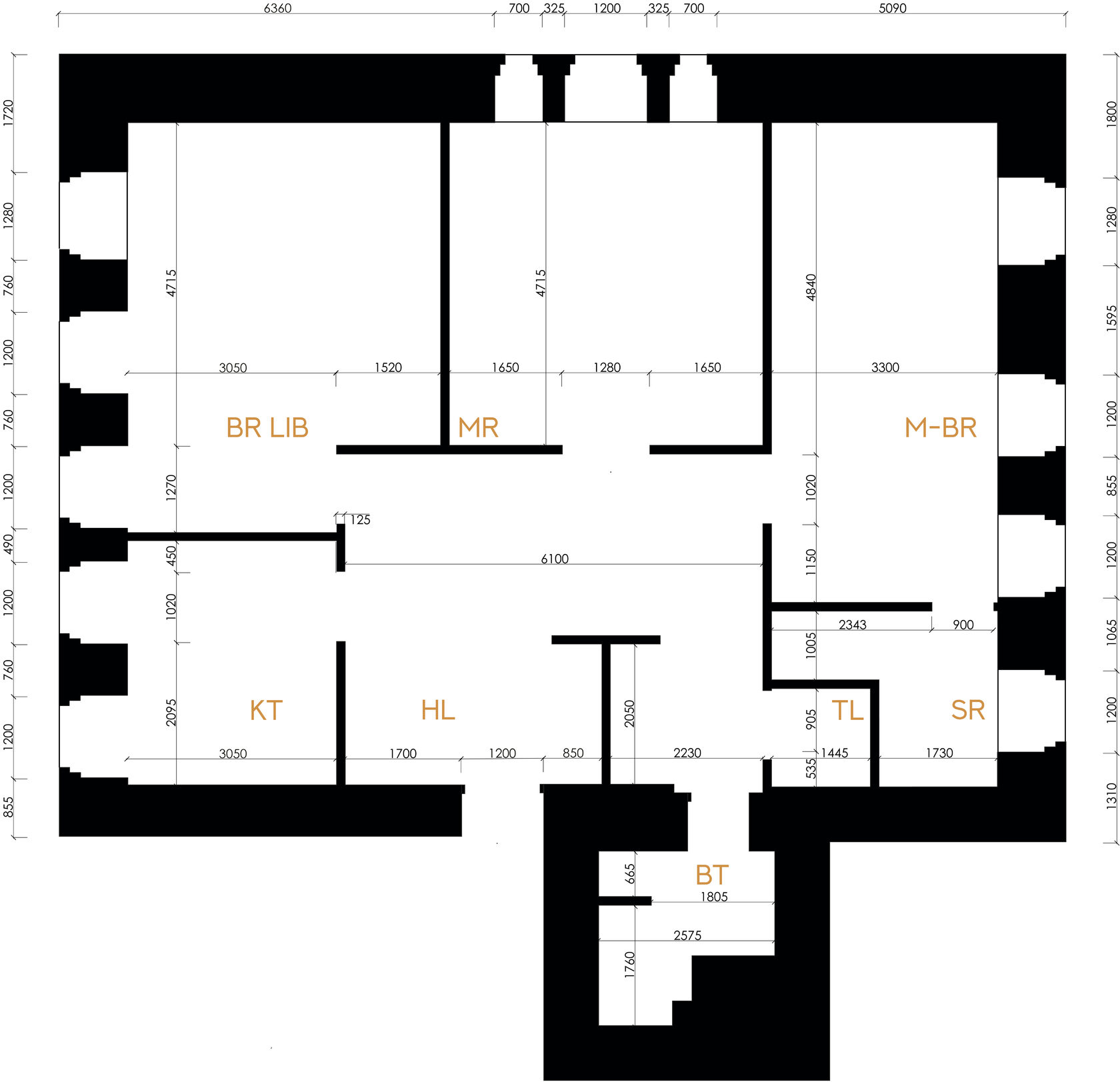
The apartment, with a total area of 130 square meters, is designed for rental.
The space is characterized by well-balanced proportions - a ceiling height of up to 3.8 meters in the rooms - as well as abundant windows and excellent natural light.
The layout includes a spacious entrance hall, a kitchen, a master bedroom with an en-suite bathroom, two additional rooms, a guest bathroom and a separate bathroom with a bathtub.
The space is characterized by well-balanced proportions - a ceiling height of up to 3.8 meters in the rooms - as well as abundant windows and excellent natural light.
The layout includes a spacious entrance hall, a kitchen, a master bedroom with an en-suite bathroom, two additional rooms, a guest bathroom and a separate bathroom with a bathtub.
Movement trough the space revolves around a central storage "cube" located in the entrance area.
At the request of the tenants - a young family with children - the interior was refreshed to highlight the classic proportions and maintain harmony with the historic facade of the pre-revolutionary mansion.
At the request of the tenants - a young family with children - the interior was refreshed to highlight the classic proportions and maintain harmony with the historic facade of the pre-revolutionary mansion.
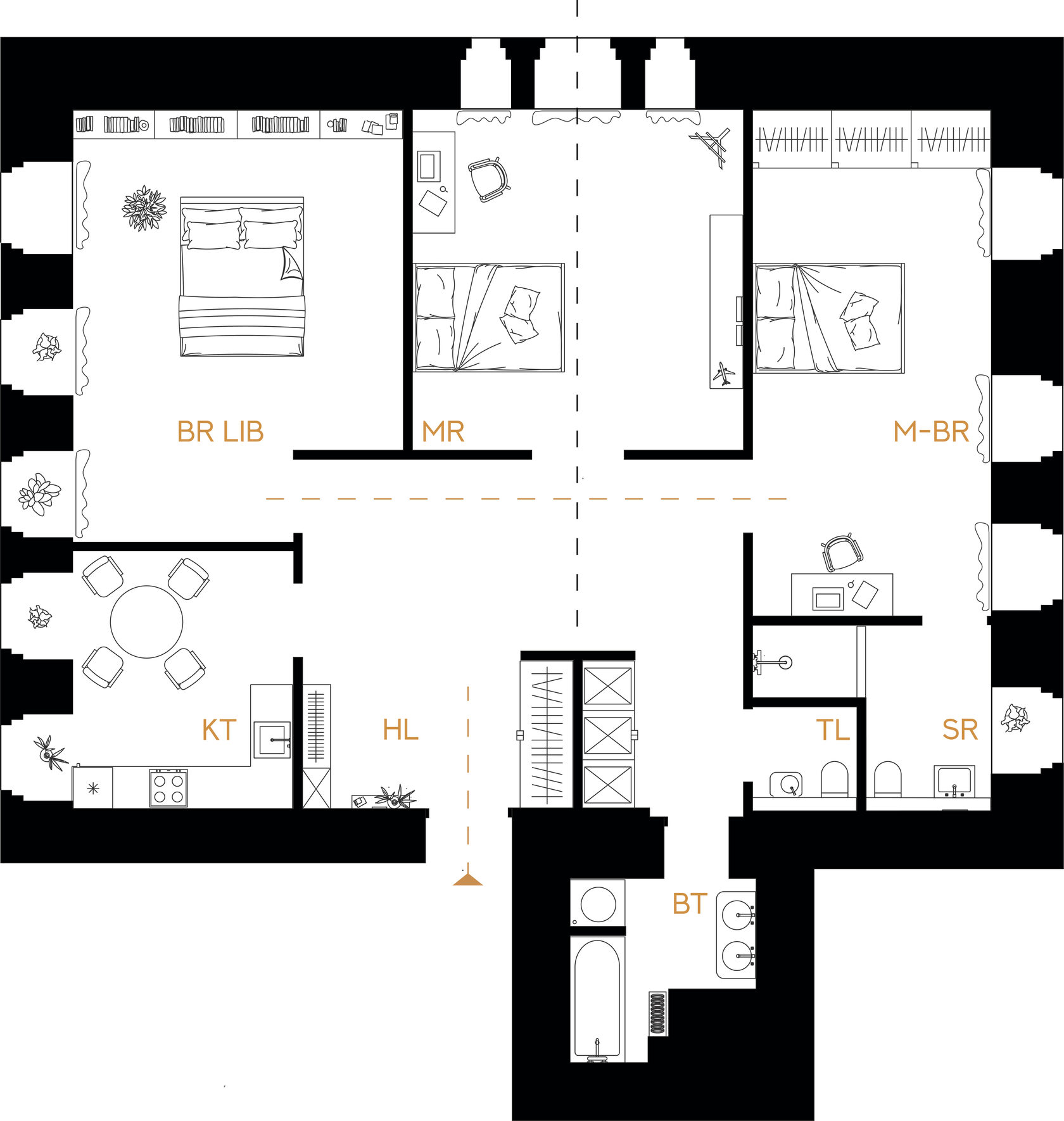
Decoration

Lighting

*Here and below, supplier prices are given as of 03/01/2024. Prices on suppliers' websites may vary.
To maintain visual purity and a sense of unity throughout the space, all walls and ceilings of the apartment were repainted in Shirting white from the Little Green palette of classic English grey tones.
Wall moldings and ceiling cornices, echoing the decorative elements of the building's facade, accentuate the height of the rooms and reinforce the cohesion of the architectural style.
Wall moldings and ceiling cornices, echoing the decorative elements of the building's facade, accentuate the height of the rooms and reinforce the cohesion of the architectural style.
Decoration

Walls

paint Shirting
Grey Paint Collection
Little Green
glazed ceramic half tiles pure white
Winchester classic
original style
127 x 63 x 10
Grey Paint Collection
Little Green
glazed ceramic half tiles pure white
Winchester classic
original style
127 x 63 x 10
Decoration

Bedroom & library


custom bed
Loffilab
library
made according
to an individual sketch
made according
to an individual sketch


ficus robusta 140 cm
in pot d=30 см
togas
€345
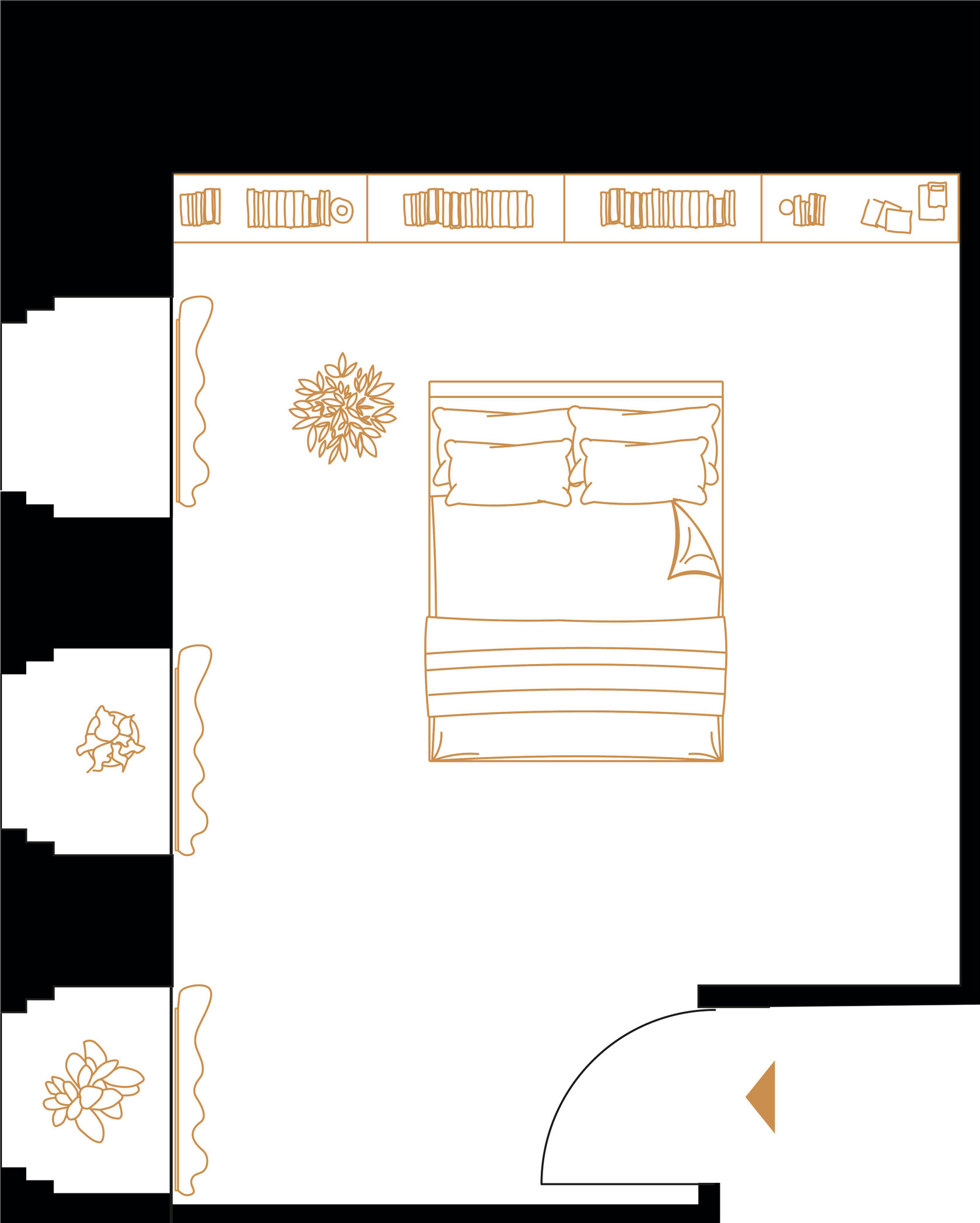
Decoration

Man's room
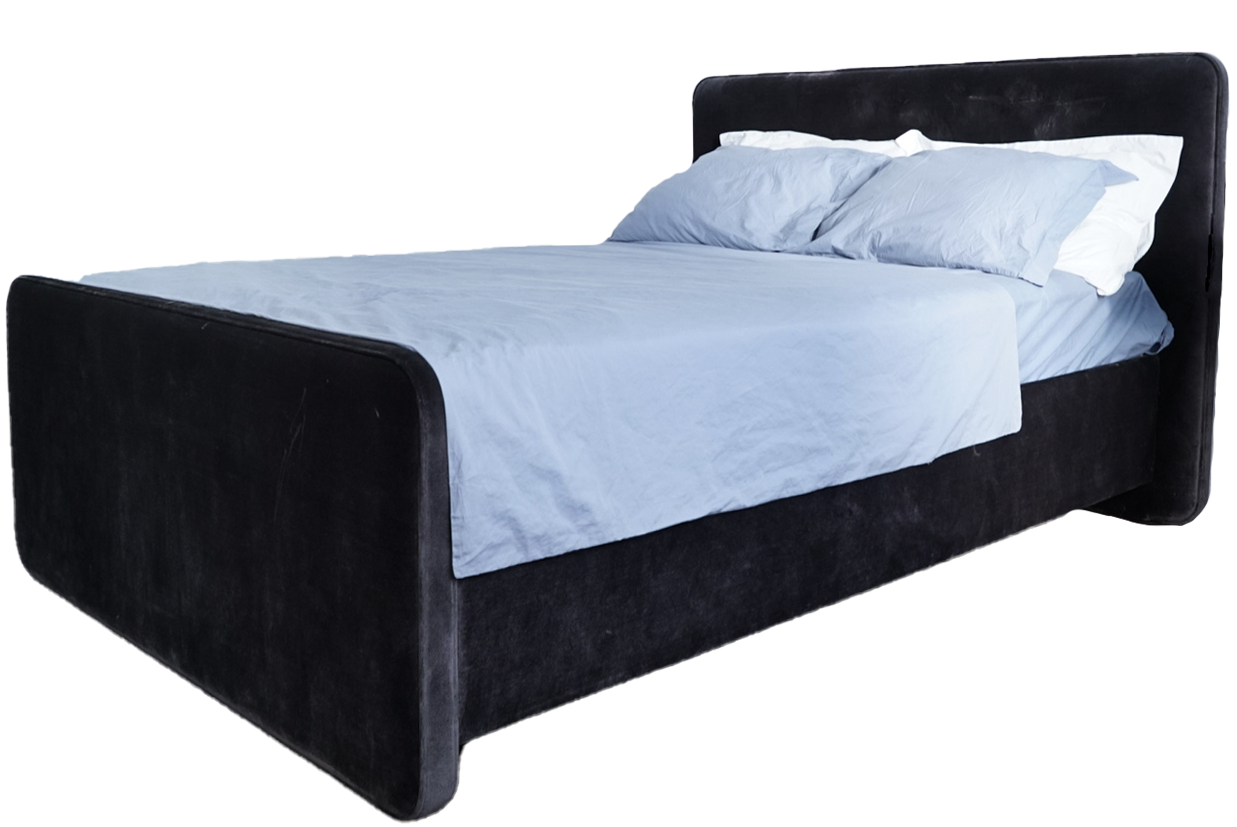

Custom bed
Loffilab
vintage credenza
Denmark 1960s
Denmark 1960s
BO CONCEPT
€1641
gallery beke
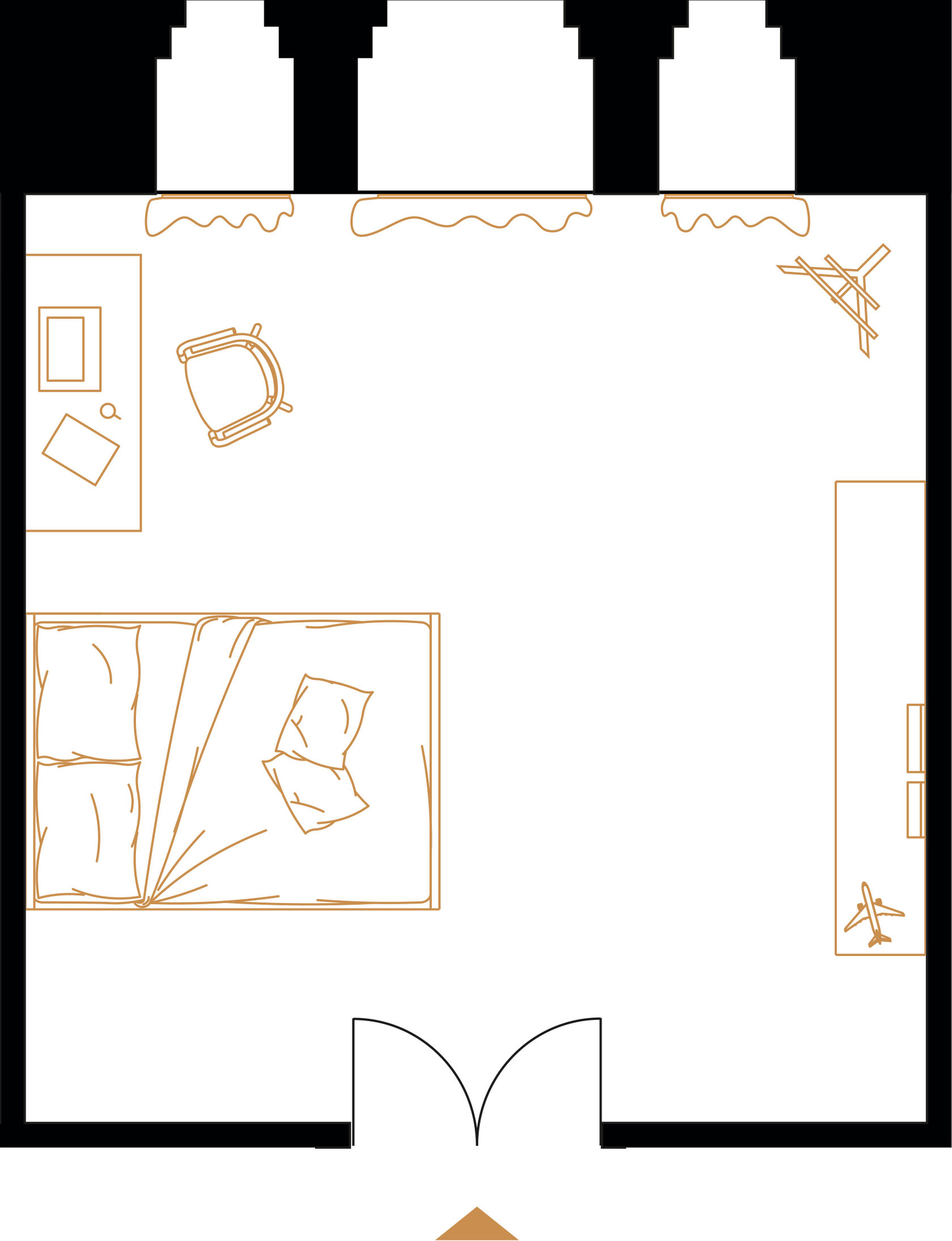
Decoration

Master bedroom

custom bed
Loffilab
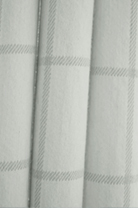
curtains
Loffilab
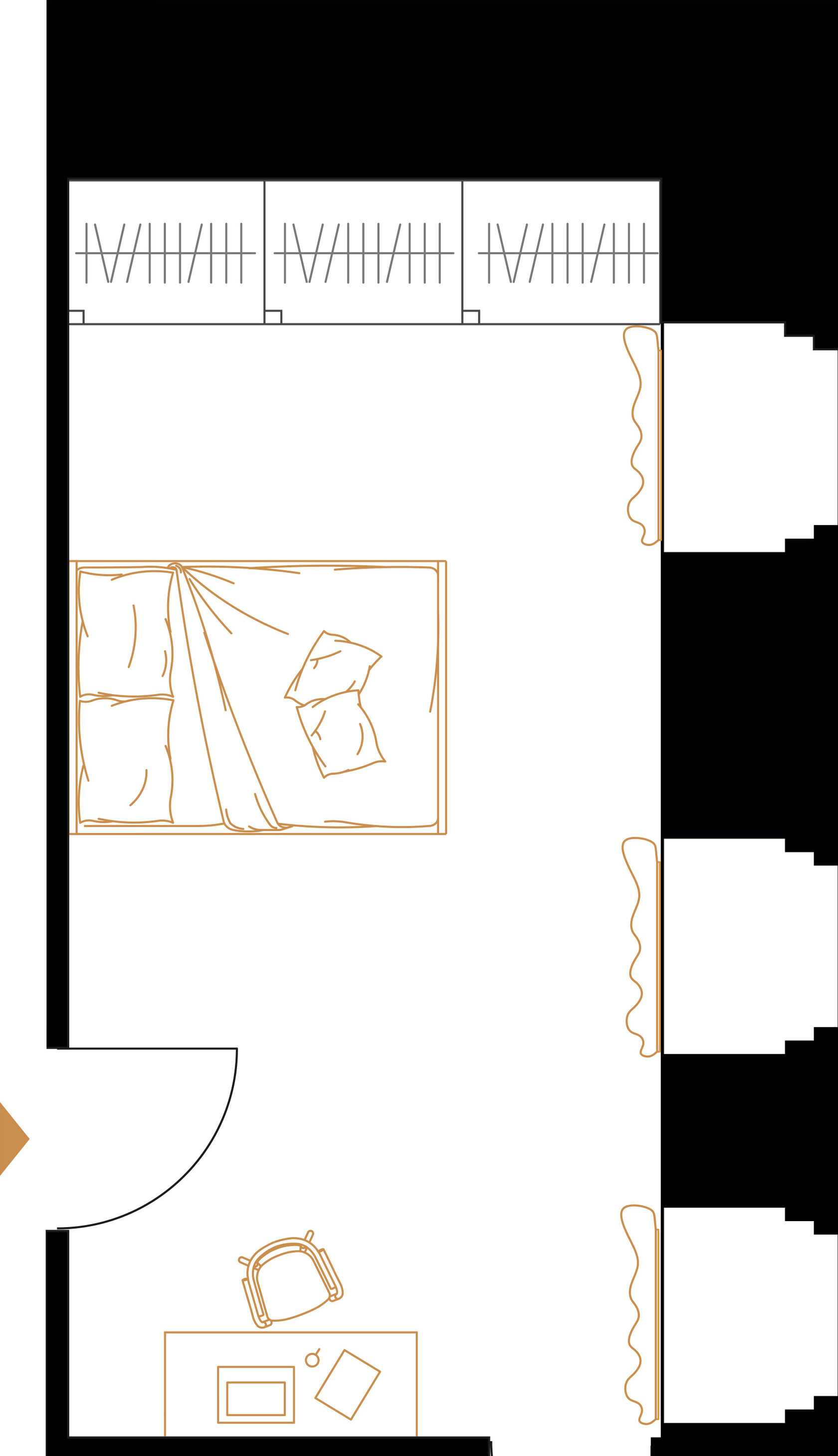
Decoration

Shower room
Burlington classic
$1 199
Burlington Avon
by Jaques Adnet

Decoration

Bathroom
burlington arcade
Wall Mirror
Burlington arcade
Burlington arcade

Burlington

Decoration

Kitchen

Dining Table
D=100 см
D=100 см
Loffilab
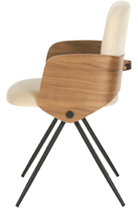
Chairs isla
cosmorelax


photos
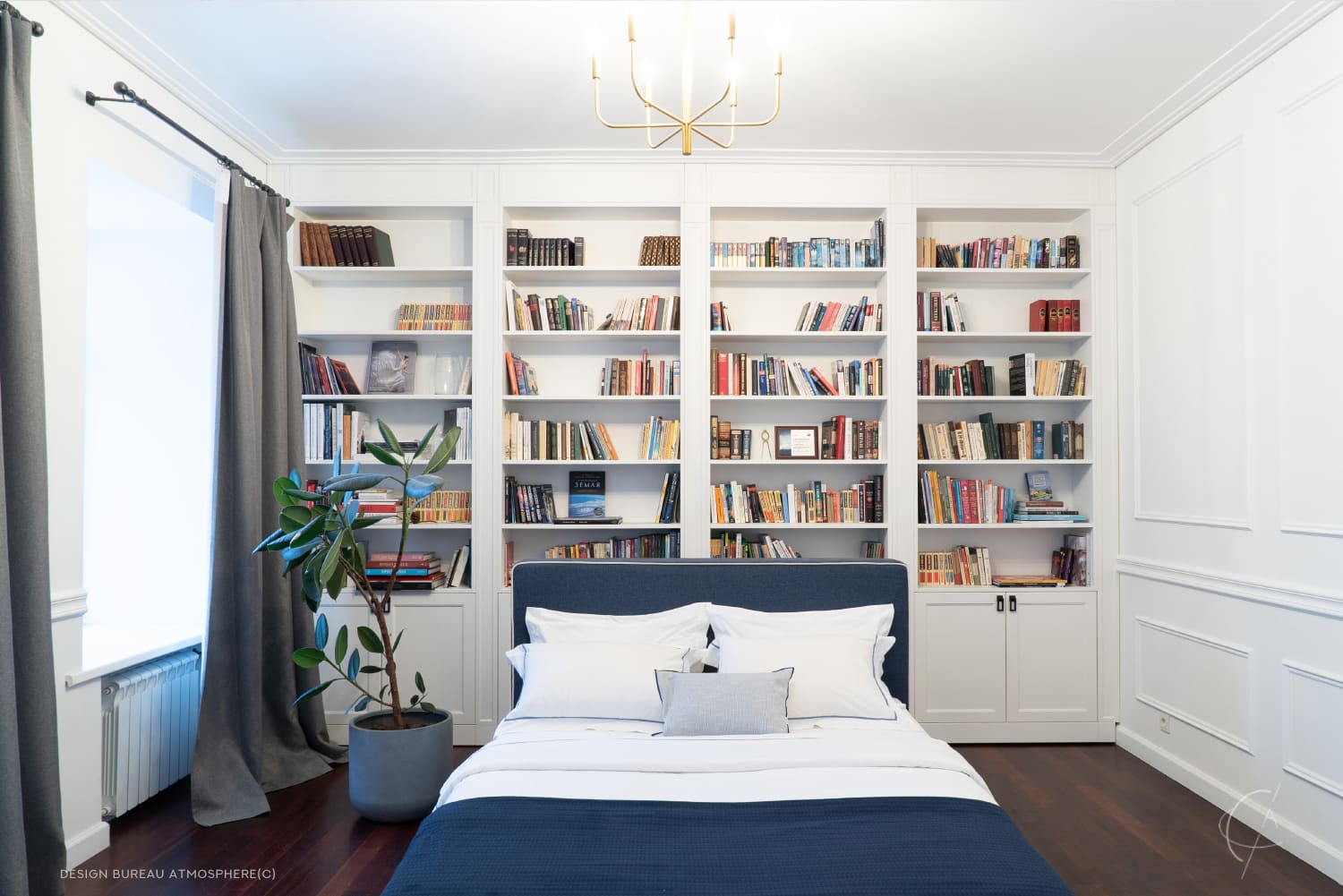
Bedroom & library

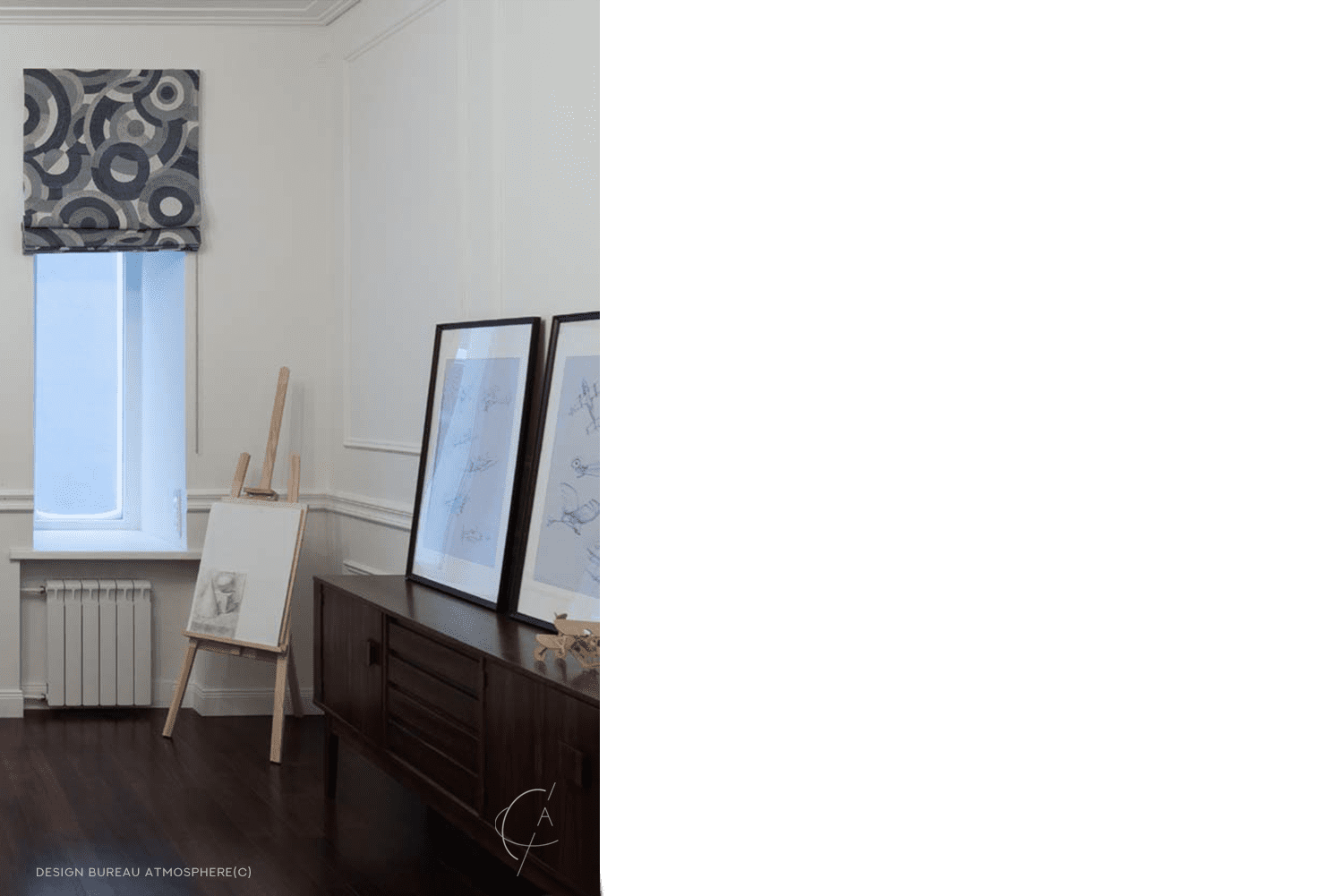
Man's room
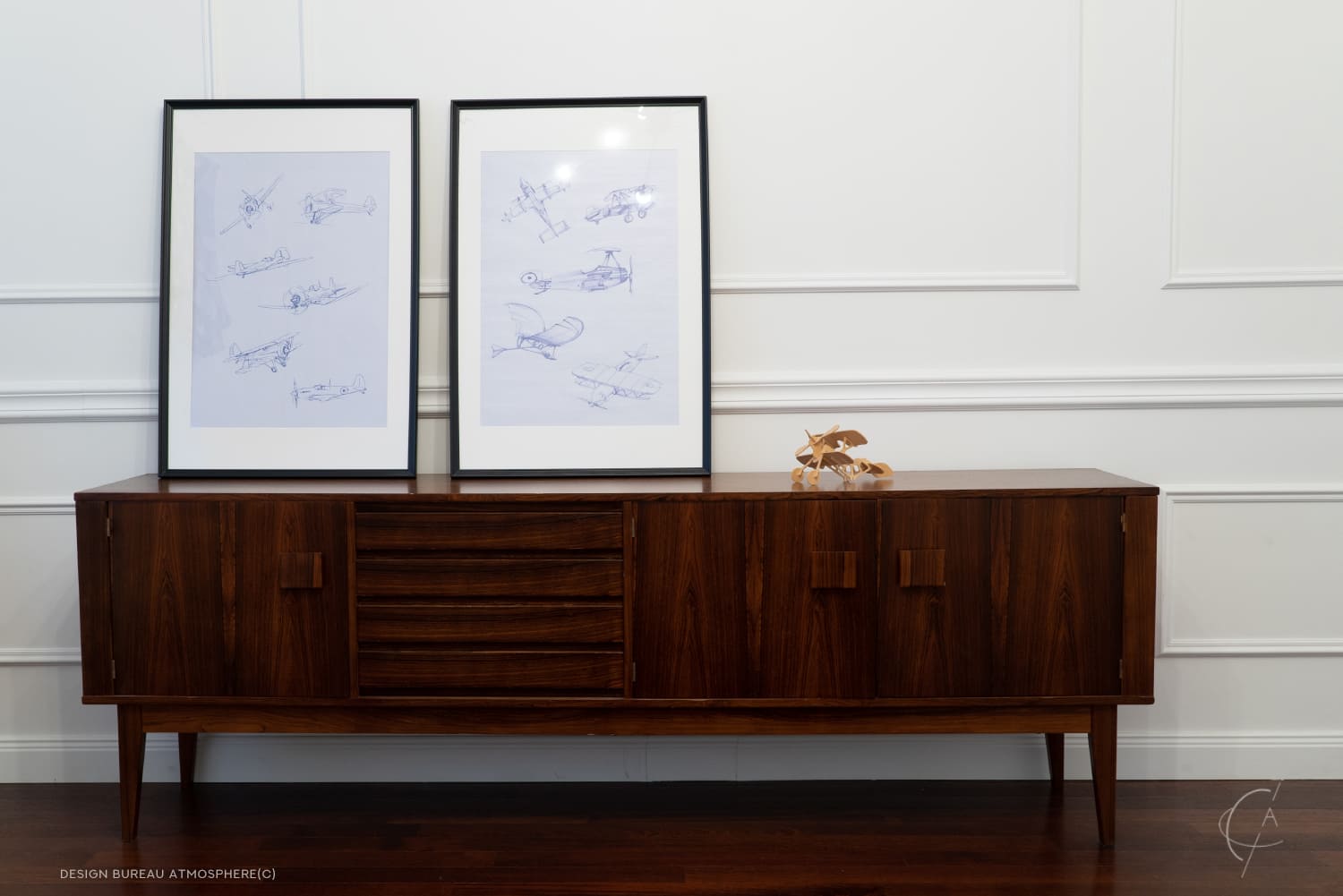
Master bedroom

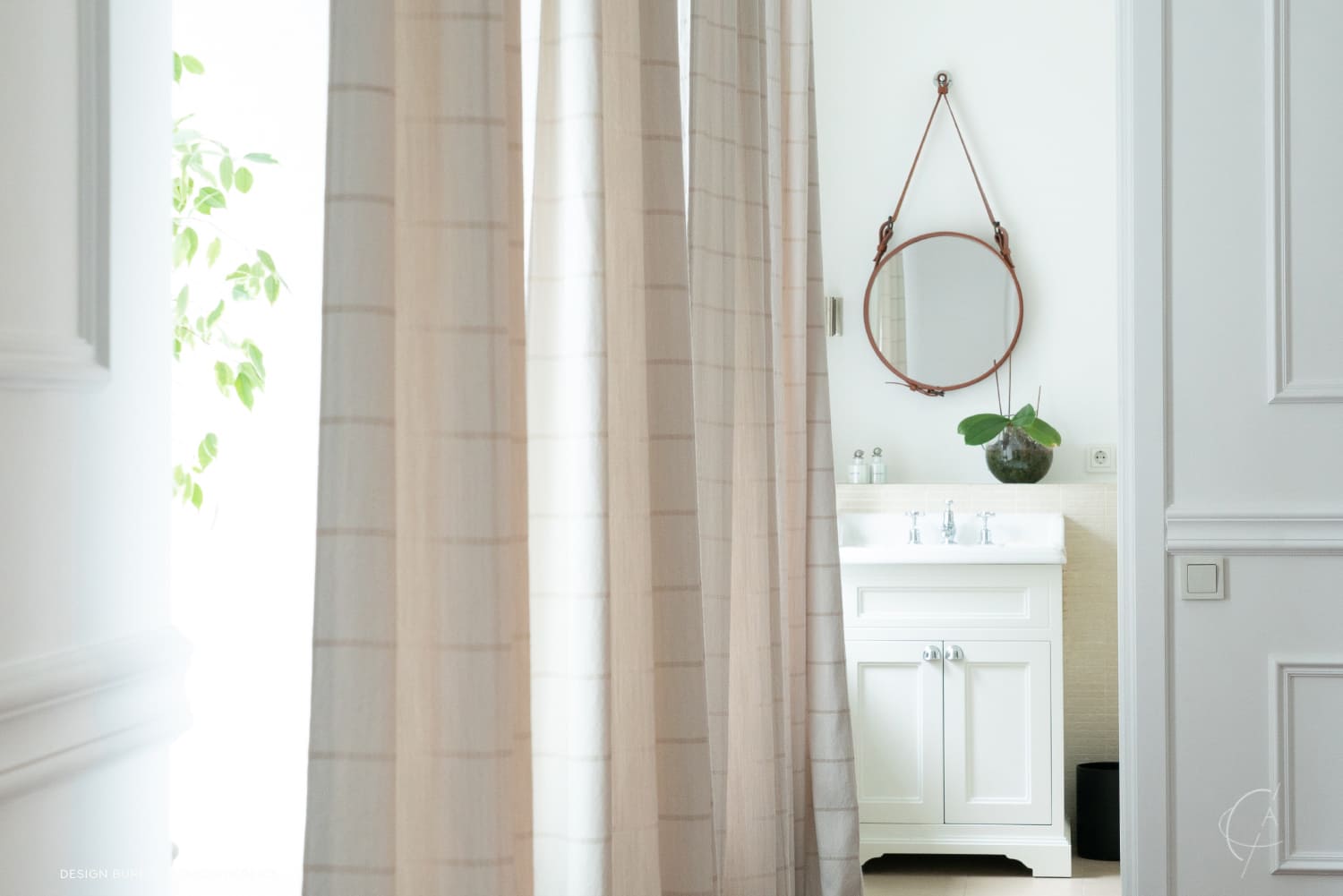
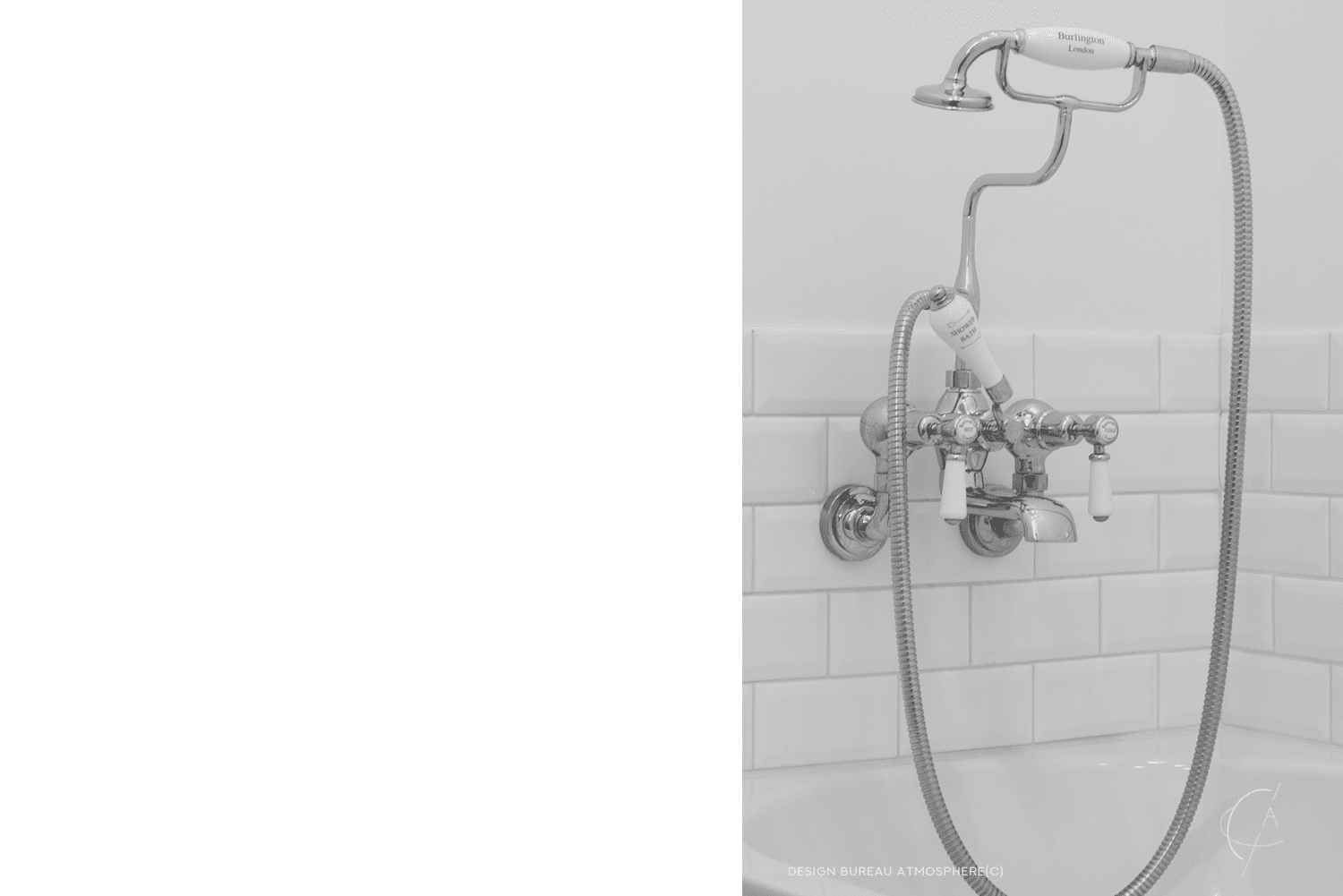
Bathroom
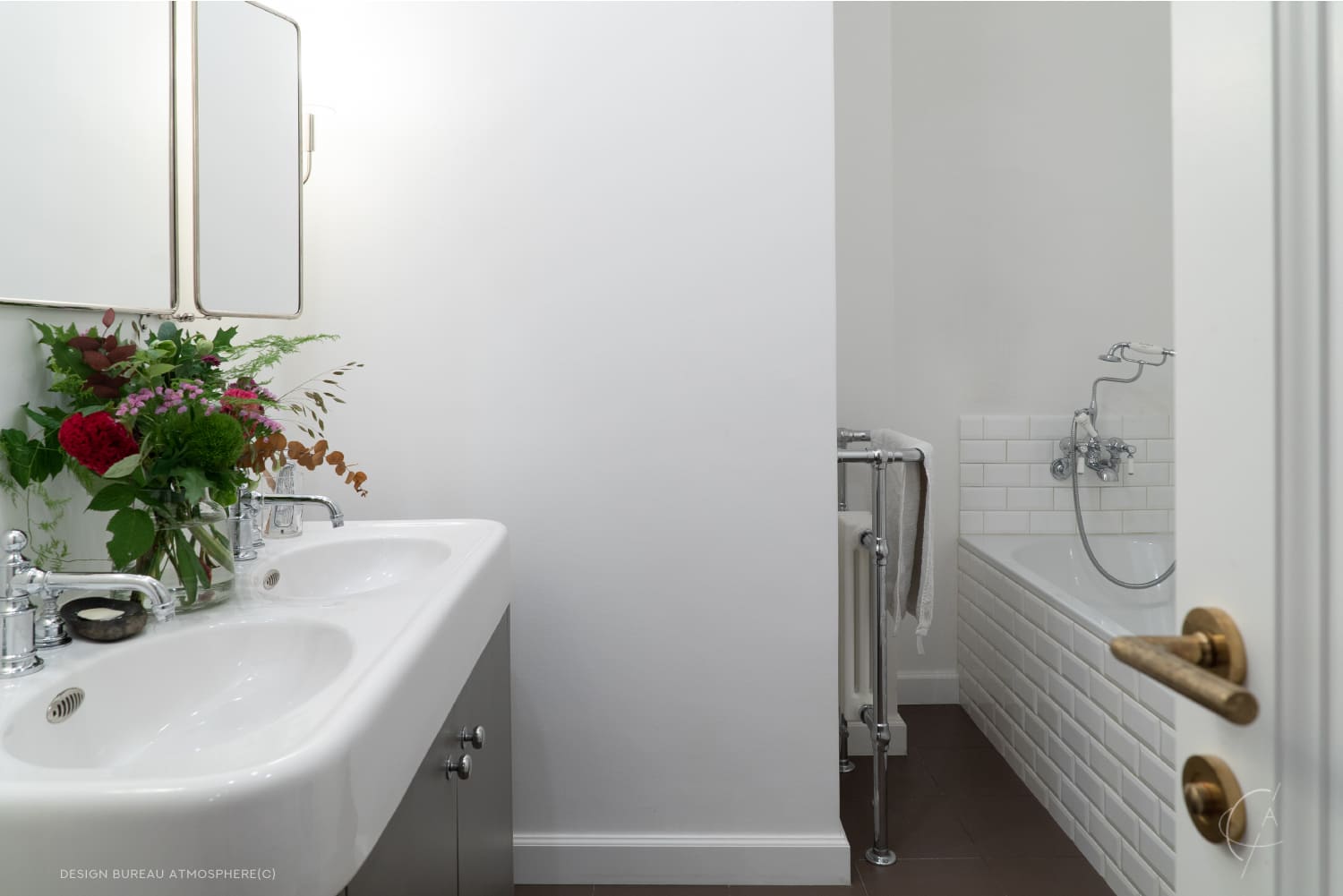
kitchen
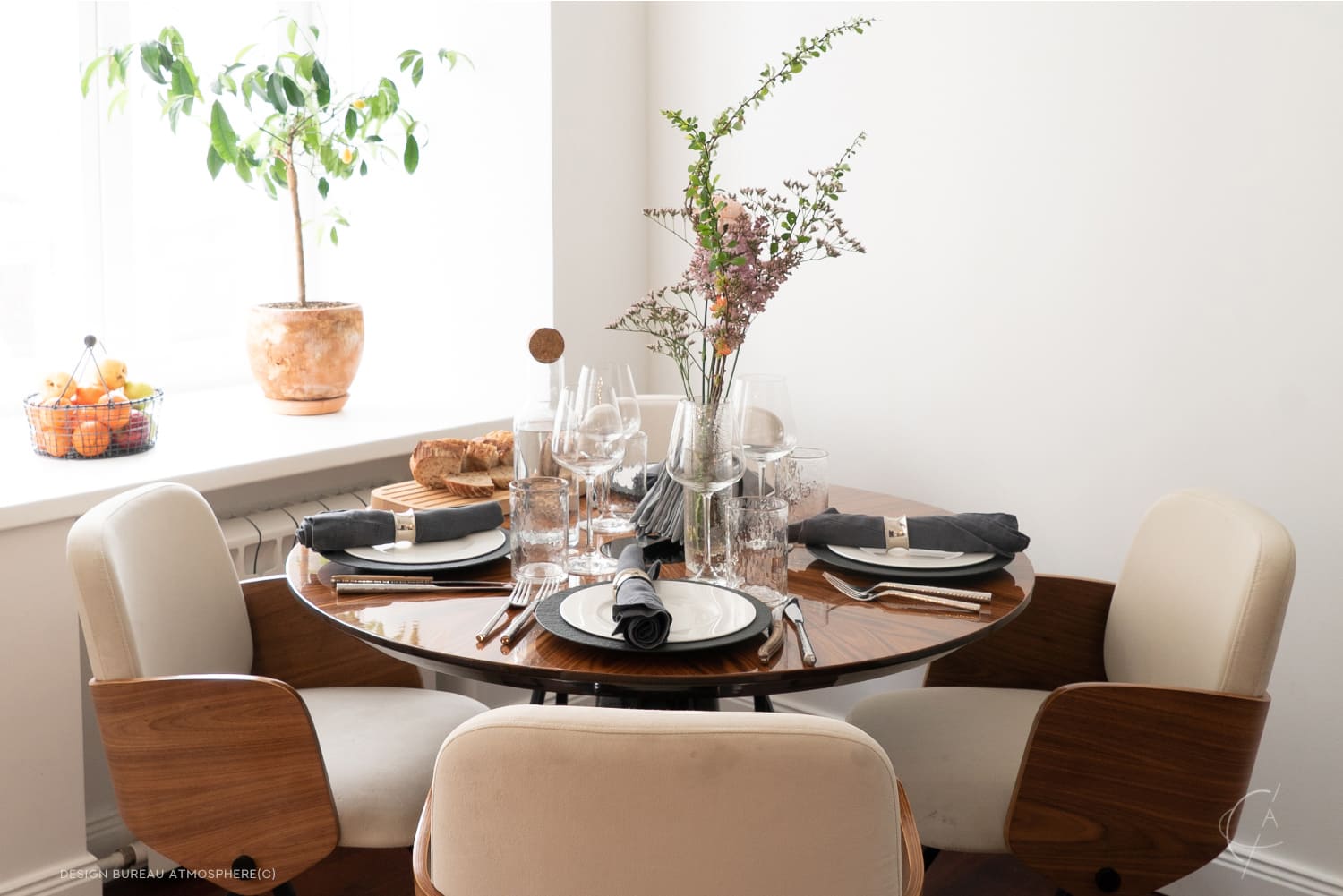
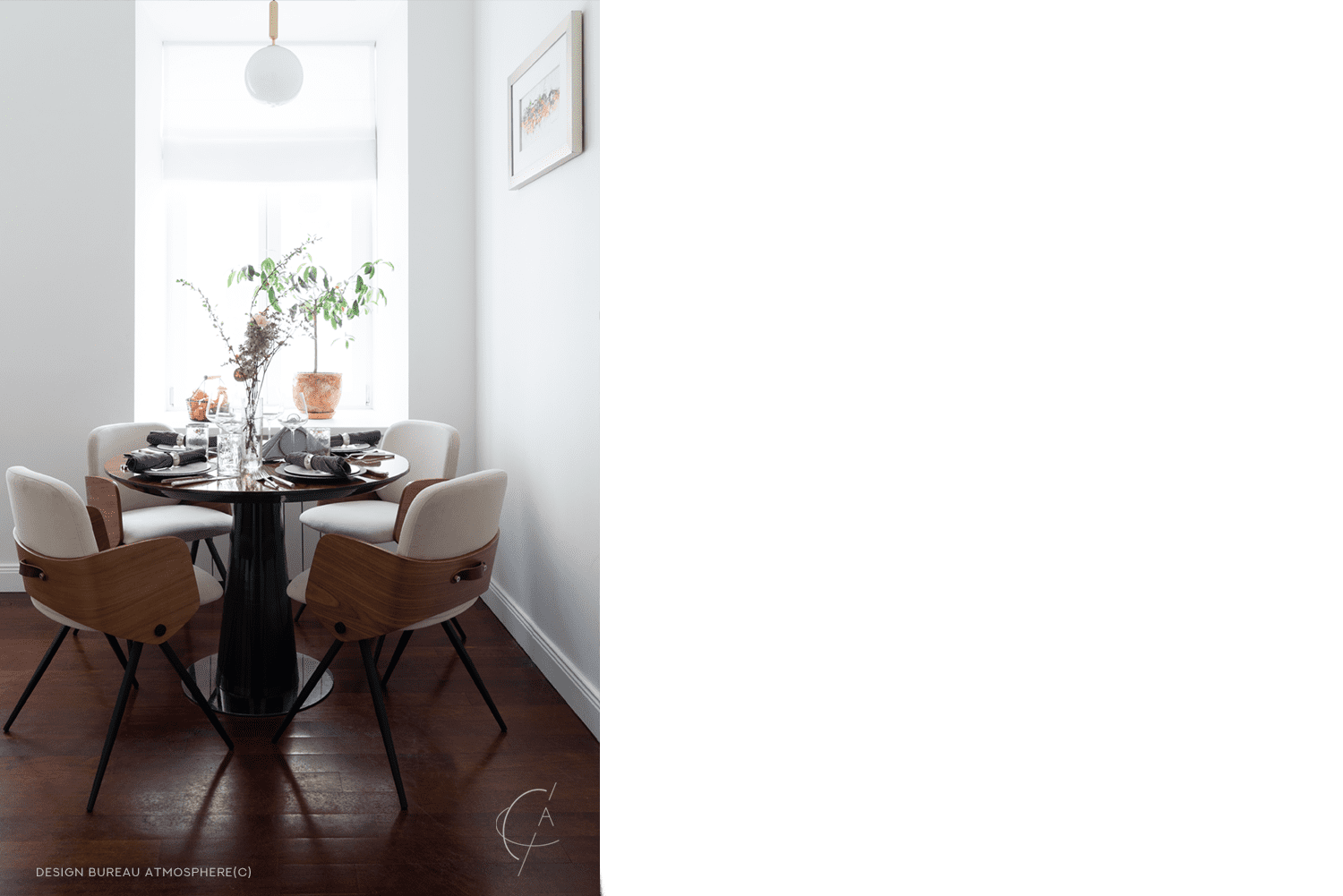
before
after
bedroom & library




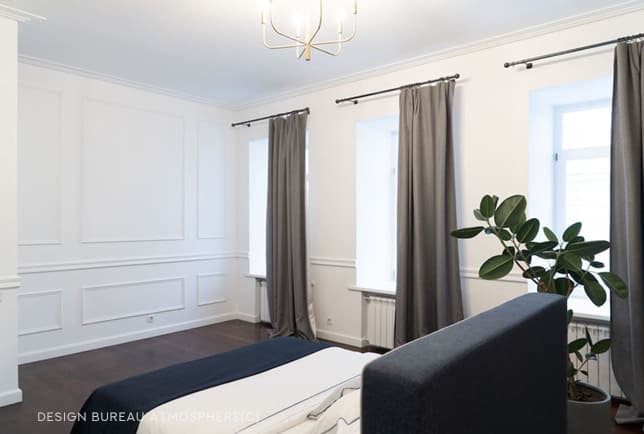


before
after
man's room



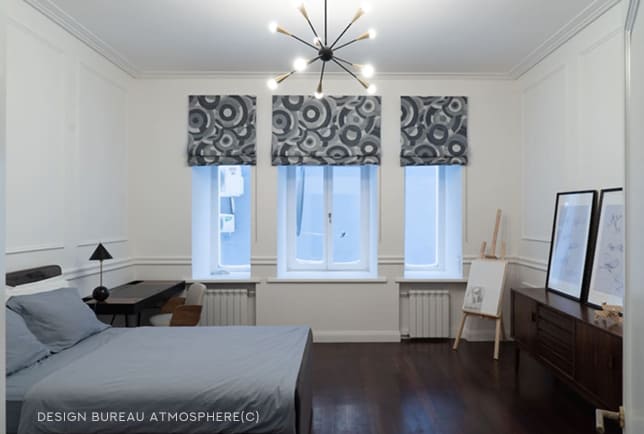
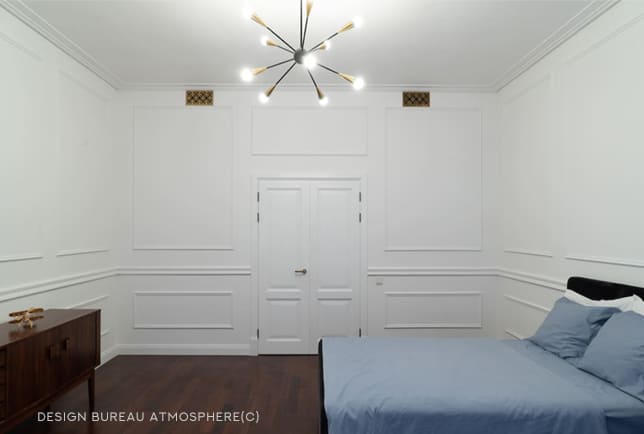


before
after
bathroom


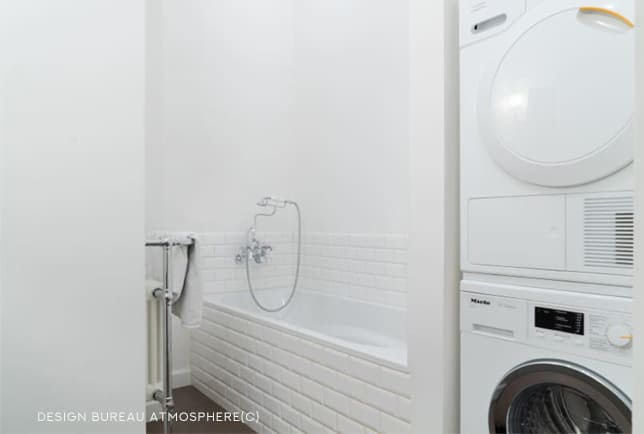

before
after
shower room


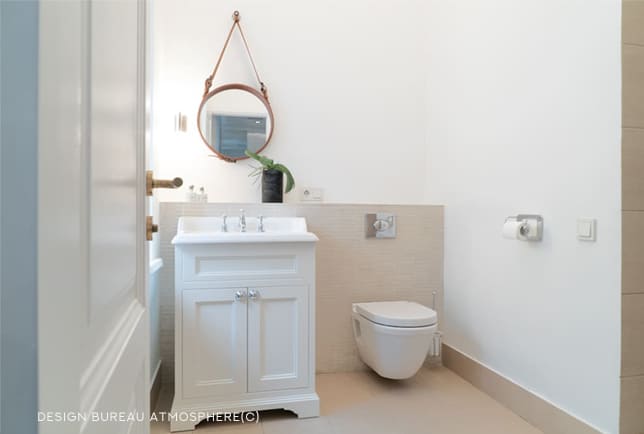

Sincere thank to Apple Real Estate for the photos provided
CONTACTS
MOSCOW
© 2024 Design bureau Atmosphere. All rights reserved
© 2024 Design bureau Atmosphere. All rights reserved






